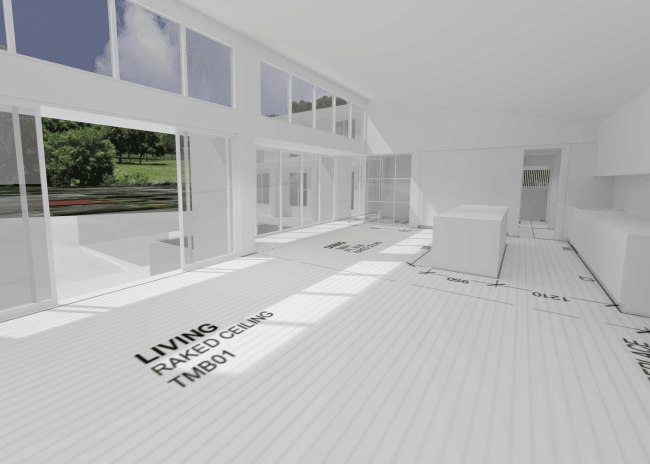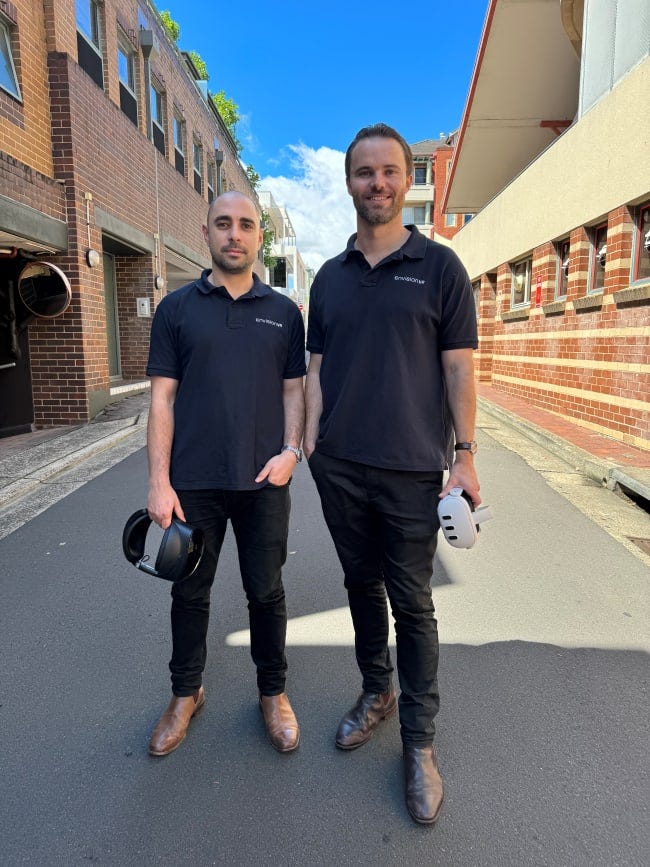Unbuilt Homes Brought to Virtual Life by Aussie Tech - Enviz
Today’s email is brought to you by Empower your podcasting vision with a suite of creative solutions at your fingertips.
Plans 3D and Plans 2D have been released by Enviz (formerly EnvisionVR), an Australian proptech company that is revolutionising virtual reality (VR) for the off-the-plan real estate market by offering virtual property experiences that significantly increase buyer engagement. These services are easily accessible and reasonably priced for architects and designers, helping them to realise their clients' residential home designs and revolutionising the way people view their homes before they are constructed.
Plans 3D brings virtual property experience walk-throughs to residential design, while Plans 2D offers a new way to interact with floorplans at scale. These two tools complement Enviz's property experiences for multi-level residential developments or project home designs, which enable property developers, sales agents, and buyers to engage in-person or remotely.
Through the submission of a complete set of 2D architectural floorplans, Plans 2D and Plans 3D enable common Australians to evaluate the design of their new home from any location in the world prior to construction. With the help of Plans 2D, users can view floorplans at 1:1 scale on a tablet or mobile device and see their design at their feet no matter where they are in the globe. Plans3D goes above and beyond by producing a 1:1 scale model of the whole house with an immersive and captivating AR/VR experience that can be accessed from any location via a computer, tablet, or VR headset.
Nothing is free like a free press. Give now to help sustain independent journalism in your community.
It's evident from recent events that there has never been a better moment to support local news. Donate now to help sustain independent reporting.
“The ability to physically walk-through a floorplan is an incredibly valuable experience for Australians wishing to experience what their home will be like before they build,” said Enviz CEO Michael Shaw. “Being able to virtually engage with a design at their building site with our mobile app, is an asset to the design and construction industry and its customers.”
Everyday Australians who do not regularly view floorplans will benefit the most, with an immediate understanding of the size, flow and connections of a new build. “Plans 3D will help eliminate uncertainty in the finished product as the user experience will allow a proposed design to be reviewed and validated by clients, resulting in better design outcomes for clients,” said Shaw.
Making Plans 3D accessible to Australians undergoing the design and build process is top of mind for Enviz. “Plans 3D has been made as cost-effective as possible, allowing all architects and interior designers to include it as a value-add to their client, or for clients to request the service,” said Shaw. “Plans 3D’s conversion of floor plans to a virtual reality walk-through experience is $600, while a conversion to Plans 2D is just $20. We see this as a small additional cost to a design with fantastic value to users.”
With multiple benefits to a variety of sectors, Shaw envisages Enviz’s Plans 3D to be a major drawcard for architects and designers showcasing their design to a client. “Customer engagement based on a virtual experience before building commences delivers greater peace of mind for all parties,” said Shaw. “Demand for richer, engaging experiences from the housing industry and consumers will continue to drive the Proptech sector.”
Jye Bohm and Sophie O’Dea used Plans 3D to immerse themselves in their planned new home ‘Casa Bayfield’ designed by Signature Homes. A double-storey build on an existing 914m2 block in Geelong, Jye and Sophie’s build is an ‘L’ shape design to capture as much northern light through the living sections of the build. The build features an open plan living/dining/kitchen area, with high ceilings and floor to ceiling glass.
“Walking through our home before it was built was incredible,” said Bohm. “Seeing the height of the ceilings, the size of the rooms, and getting a better feel for the layout of the house gave us so much confidence with our design, and made us so excited for it to be completed.”
After using Plans 3D Jye and Sophie were confident with the majority of the design, but did make changes including amending room sizes, adding windows, changing joinery, and changing bathroom layouts. “These are all items that we hadn’t picked up on needing to change from looking at the floorplans, and have saved us significant costs down the track in variation fees,” said Bohm. “Further, some of the changes would not have been able to be changed once the build commences, so on top of saving costs, we’ve also avoided finishing the build then regretting decisions.”
Plans 3D made a significant impact on Jye and Sophie’s decision-making process and they appreciate the cost of using Plans 3D was completely insignificant when compared to the amount of money they saved in builder and plan variation fees. “We have saved thousands by changing the design pre-build, as opposed to doing this at a physical walkthrough of the build. The 3D model value for money is excellent.”
For more information visit www.envisionVR.net
Have a tip or media release?
Contact our editor via Proton Mail encrypted, X Direct Message, LinkedIn, or email. You can securely message him on Signal by using his username, Miko Santos.





